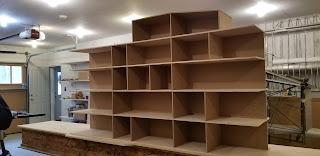It's Here!

Wow. It's huge, and wow- lot's of work to do. But, I look at it and I see the Faith Bradford house. No doubt about it. Took 4 people to move it, and my house is rearranged and I had no idea how much junk is stowed in the corners. The man with the long beard is my husband, Craig. A wonderful person, a wonderful husband, and very supportive. At this point I went outside, because I was pretty sure it was not going to turn the corner, I was pretty sure the builders thought we were slobs (we are, but that's beside the point), and there were some pretty ugly words being used... I knew Craig would make it all well- and... ... one of the movers brought his kids... and... ...my 90 year old Mother arrived in case we needed help. So, we stayed outside until all the guys came out and told us it was in and a-ok. The closet in Alice's room. Me, with a huge dollhouse in the kitchen and a big smile on ...







